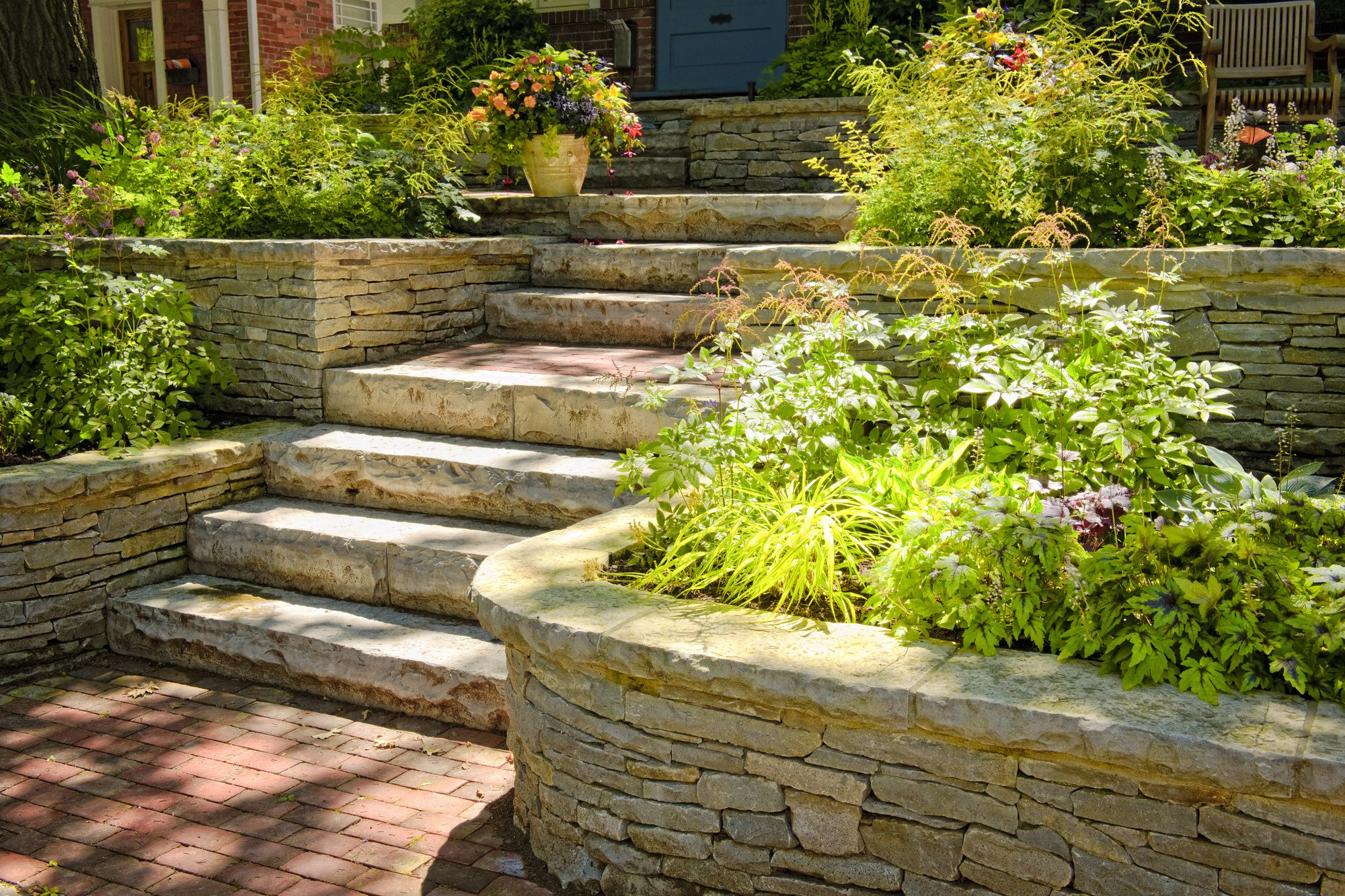Are you making the best use of your yard space? Would you love to plant some more flower beds or set up an outdoor entertainment area? Are slopes making your landscaping ideals impossible?
A sloping garden brings more than design difficulties to your home improvement aspirations. It can be a risk too. Every year, landslides cause injury and death all over the world.
That’s why you need to take extra care when you design a retaining wall for your yard.
Read on to find out more about why and how to install the perfect retaining wall for your outdoor areas.
Why Design a Retaining Wall?
The main function of a retaining wall is to hold back soil and prevent it from sliding down into your yard during heavy rain. Yet, they have several decorative as well as functional benefits too.
Residential retaining walls can give your yard a totally new look. They help transform untidy hill areas, that are impossible to mow, into neat, ordered spaces.
You can create attractive terraces for planting flowers and food where there was only a slippery slope before. Another use for a retaining wall is to make useful and appealing entertainment areas.
You can push back a hill to make space for your outdoor entertainment area, or use them to create a seating area around your pool.
Retaining walls quickly create useful, eye-catching spaces from areas of your garden that were previously no-go zones.
Here’s how to make sure your retaining wall looks good and does its job effectively.
Basic Elements of Retaining Wall Design
There are four main ingredients involved in the structural design of retaining walls. Unless these all work together in harmony disaster could result.
These are:
Support System
Even the strongest retaining walls will crumble eventually without suitable support. Retaining walls need to hold back an incredible amount of soil. Without the correct support system, even the strongest ones will crumble under the weight of the soil they’re holding up.
Most contractors use step-back construction to ensure retaining walls stay in place. This sloping technique means the retaining wall is better able to press back against soil pressure.
Walls over three feet tall and vertical walls need additional support to remain in place. Some of the different types of support used to keep these walls upright include steel reinforcement, buried footings, or cantilevered designs.
Exceptionally large walls may have anchors and strong tiebacks in place behind their faces.
If you’re installing a very thick wall, it may be strong enough to resist the forces of soil pushing against it. However, most yards are too small for these size walls.
As a rule, all retaining walls should extend beneath the ground by about 1/8 of their height.
Retaining Wall Foundations
A gravel-filled trench will usually suffice as a foundation in the case of basic step-back walls. Any design more complicated than that needs a solid structural foundation.
Usually, these foundations comprise concrete poured below the frost level. This prevents them from disturbances by soil contractions during a cold spell.
Back-fill
Back-fill helps counteract the effects of rain on the soil. It consists of a gravel layer placed behind the retaining wall.
This layer prevents the wall from cracking due to soil movement or swelling from moisture retention.
Drainage
Usually, back-fill is enough to manage drainage issues for most retaining walls.
Concrete retaining walls need a little extra help. Contractors build specialized drainage systems into these walls to cope with seepage.
From the above, it’s evident that building a rock-soil retaining wall isn’t a weekend DIY job. Rather get professional help.
If you can’t find a local contractor you like, you can also request assistance with contract engineering jobs, like building a retaining wall, on some specialized websites.
Materials to Consider When Designing a Retaining Wall
The material you choose has a major impact on the design of a retaining wall. Some of the main types of materials used to construct retaining walls include:
- Brick
- Stone
- Poured Concrete
- Precast Concrete
- Timber or railway sleepers
Not only will these affect the cost of a retaining wall, but they’ll determine how much maintenance your wall will need as well as its longevity.
Retaining Wall Design Ideas
Once you’ve got the basics in place, you can get creative with your retaining wall. The final aims you have for your wall can affect how it’s constructed, so discuss your plans with your contractor before they get started.
These are some of the best uses for a retaining wall:
If you use interlocking concrete blocks for your retaining wall, you can plant herbs and other greenery inside them to create a living wall.
A short wooden retaining wall makes an attractive partition between garden ‘rooms’.
Build your retaining wall in a curve and build a seating area inside of the curl. This works well around a fire pit, next to your pool, or as part of an outdoor kitchen.
Retaining walls built in a box design are a great place to plant gorgeous flowers and shrubs.
If your garage area overlooks your house, you can build a staircase into your retaining wall to create an impactful entrance.
If you live below a road, terraces made from retaining walls can make the downward slope seem more attractive.
Making Your Home Even Better
A retaining wall brings both practical and aesthetic benefits to any home.
When you design a retaining wall for your home, you add value and interest to your outdoor areas. You could also prevent untold damage caused by a landslide in your yard.
Keep browsing our blog for tips on how to upgrade and beautify your home, inside and out.







